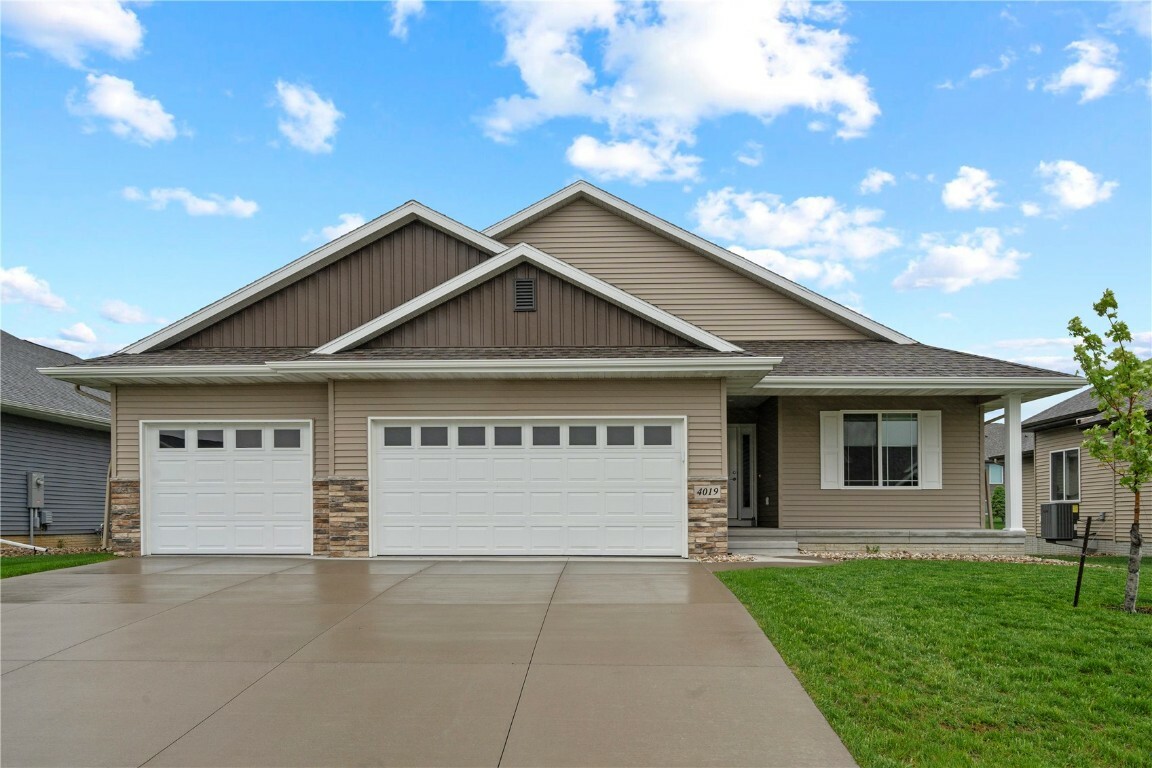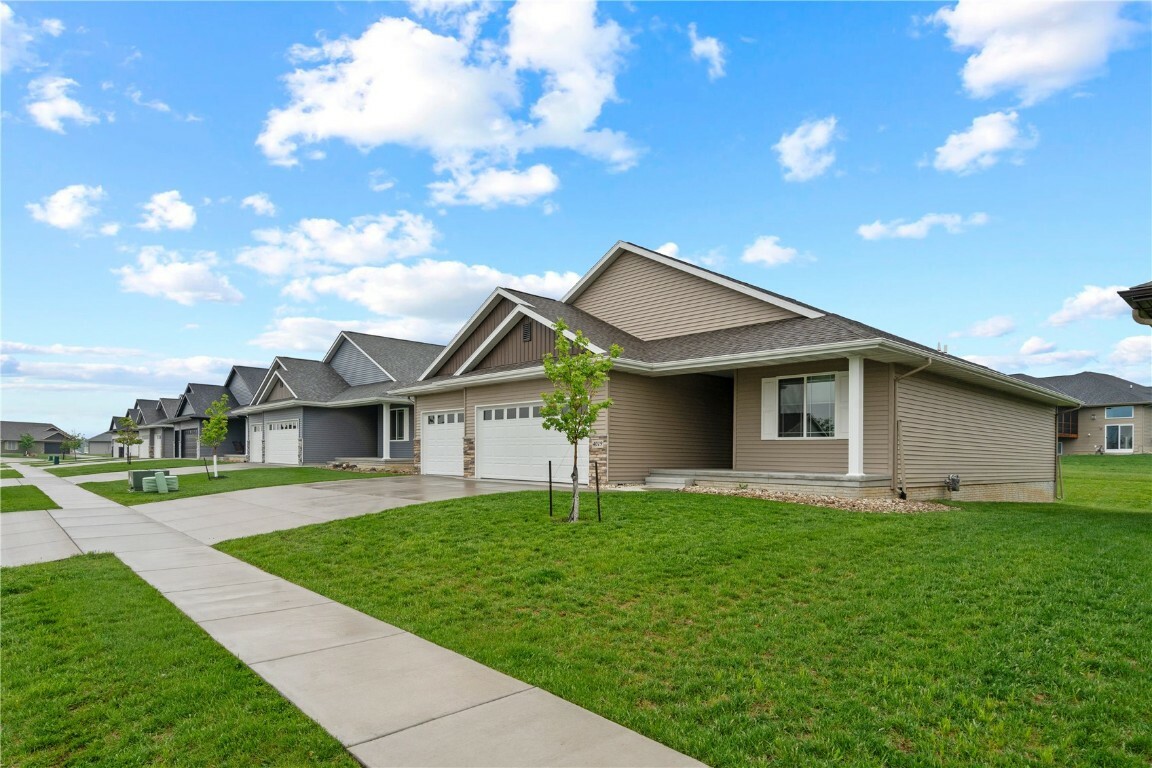


Listing Courtesy of: CEDAR RAPIDS / Coldwell Banker Hedges Realty / Brooke Skaggs
4019 Peridot Drive Marion, IA 52302
Active (42 Days)
$379,900
OPEN HOUSE TIMES
-
OPENSun, May 1912 noon - 1:30 pm
Description
MLS #:
2402307
2402307
Taxes
$3,200
$3,200
Lot Size
9,017 SQFT
9,017 SQFT
Type
Single-Family Home
Single-Family Home
Year Built
2021
2021
Style
Ranch
Ranch
County
Linn County
Linn County
Listed By
Brooke Skaggs, Coldwell Banker Hedges Realty
Source
CEDAR RAPIDS
Last checked May 18 2024 at 4:55 PM GMT+0000
CEDAR RAPIDS
Last checked May 18 2024 at 4:55 PM GMT+0000
Bathroom Details
Interior Features
- Dishwasher
- Disposal
- Range
- Refrigerator
- Microwave
- Breakfast Bar
- Laundry: Main Level
- Electric Water Heater
- Dining Area
- Separate/Formal Dining Room
- Water Softener Owned
- Main Level Primary
- Bath In Primary Bedroom
Property Features
- Fireplace: Insert
- Fireplace: Gas
- Fireplace: Great Room
- Foundation: Poured
Heating and Cooling
- Gas
- Forced Air
- Central Air
Basement Information
- Full
- Concrete
Homeowners Association Information
- Dues: $150
Utility Information
- Utilities: Water Source: Public, Cable Connected
- Sewer: Public Sewer
School Information
- Elementary School: Indian Creek
- Middle School: Excelsior
- High School: Linn Mar
Parking
- Garage
- Garage Door Opener
Living Area
- 2,535 sqft
Additional Listing Info
- Buyer Brokerage Commission: 3.5*
Location
Listing Price History
Date
Event
Price
% Change
$ (+/-)
May 15, 2024
Price Changed
$379,900
-1%
-5,100
Apr 28, 2024
Price Changed
$385,000
-1%
-4,900
Apr 06, 2024
Original Price
$389,900
-
-
Disclaimer: Copyright 2024 Cedar Rapids Association of Realtors. All rights reserved. This information is deemed reliable, but not guaranteed. The information being provided is for consumers’ personal, non-commercial use and may not be used for any purpose other than to identify prospective properties consumers may be interested in purchasing. Data last updated 5/18/24 09:55


Spanning over 2535 sq ft, this home offers 3 well-appointed bedrooms and 3 spacious bathrooms. The heart of the home is the great room, featuring a stunning stone fireplace ideal for cozy evenings. The kitchen is a chef's delight with an expansive quartz center island, a stylish backsplash, and stainless-steel appliances. Enjoy a seamless open concept and ease of maintenance with the owner’s upgrade from carpet to all hard surface floors throughout main area.
This home has many thoughtful upgrades including doubling the size of the patio, 220V outlet installed in garage, addition of a water softener, pantry, and mudroom lockers, all windows on the main have been equipped with blinds, and the former can lights have been upgraded to new LED retrofit lighting. For additional storage, the garage features custom-built loft storage and a 2nd fridge. The basement has been fully finished, offering a rec room, a 3rd bedroom and bath, and a versatile bonus space - whether you dream of a home theater, a playroom, or a quiet office, the possibilities are endless.
Don’t miss the opportunity to call this idealistic property your own – where aesthetic appeal and convenient living come together to create a place you’ll be proud to call home.